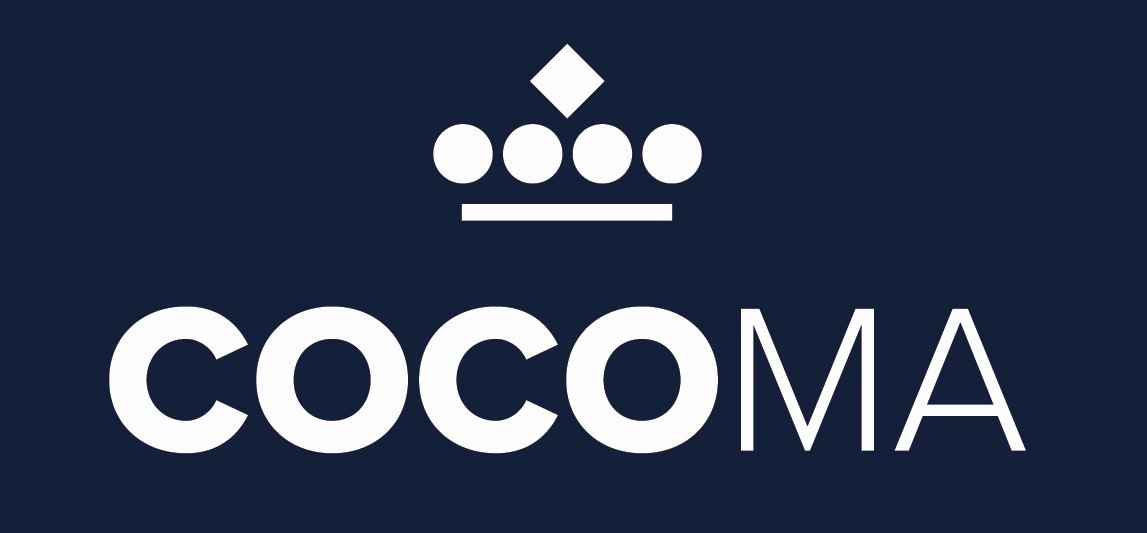Spacious family home with modern upgrades, new flooring, heating and cooling
Situated on a huge 733sqm corner block, this modern brick veneer family home offers plenty of space and future potential for redevelopment (STCA). Located within the catchment for Bayswater Secondary College and Boronia West Primary School, this home will suit families. With 745, 753 and 967 bus stops at the end of the road, and just a 15-minute walk to Bayswater Train Station and its surrounding shops, dining options and employment hub, convenience is always nearby. A short drive takes you to B...
Read more
Situated on a huge 733sqm corner block, this modern brick veneer family home offers plenty of space and future potential for redevelopment (STCA). Located within the catchment for Bayswater Secondary College and Boronia West Primary School, this home will suit families. With 745, 753 and 967 bus stops at the end of the road, and just a 15-minute walk to Bayswater Train Station and its surrounding shops, dining options and employment hub, convenience is always nearby. A short drive takes you to Boronia Mall shopping centre and the iconic Dandenong Ranges National Park.
The home’s layout makes great use of the block, featuring easy-maintenance border gardens and a lush lawn. The concrete driveway offers off-street parking, leading to a double lock-up covered carport. A security screen door adds peace of mind, and freshly painted interiors complement the new luxe timber-look laminate flooring throughout.
Evaporative cooling, ducted heating and NBN connectivity ensure comfort and functionality. The home also includes a family-friendly backyard on both sides of the residence plus an external storage shed for keeping outdoor spaces organised.
Inside, modern LED downlights fill the open-plan layout with light, while contemporary block-out roller blinds offer privacy. The flowing layout is ideal for families, with spacious living areas and cosy nooks suited to study or reading.
The opulent kitchen boasts 40mm white speckled stone countertops and ample gloss-white cabinetry and drawers, providing abundant preparation and storage space. Pristine white large-format tiles frame the perimeter as a splashback, while an undermount sink with an elegant gooseneck mixer and a 900mm freestanding electric oven and gas cooktop add a classy touch.
The home offers four well-sized bedrooms, each with built-in robe storage. The main bedroom features a walk-in robe and an ensuite, shared with Bedroom 3. Bedroom 4 offers multipurpose flexibility and its own ensuite. The bathrooms are highly appointed with modern concrete and marble-look tiles, semi-frameless showers and generous vanity units.
Contact us for a priority inspection today!
Property Specifications
•Four-bedroom family home with open-plan layout and modern kitchen
•Spacious corner block with potential for redevelopment (STCA)
•Evaporative cooling, ducted heating and NBN connectivity
•Family-friendly backyard with secure parking and storage shed
•Prime location near schools, transport, shopping and parks
For more Real Estate in Bayswater contact Coco Ma Real Estate TODAY!
Note: Every care has been taken to verify the accuracy of the details in this advertisement, however, we cannot guarantee its correctness. Prospective purchasers are requested to take such action as is necessary, to satisfy themselves with any pertinent matters.
