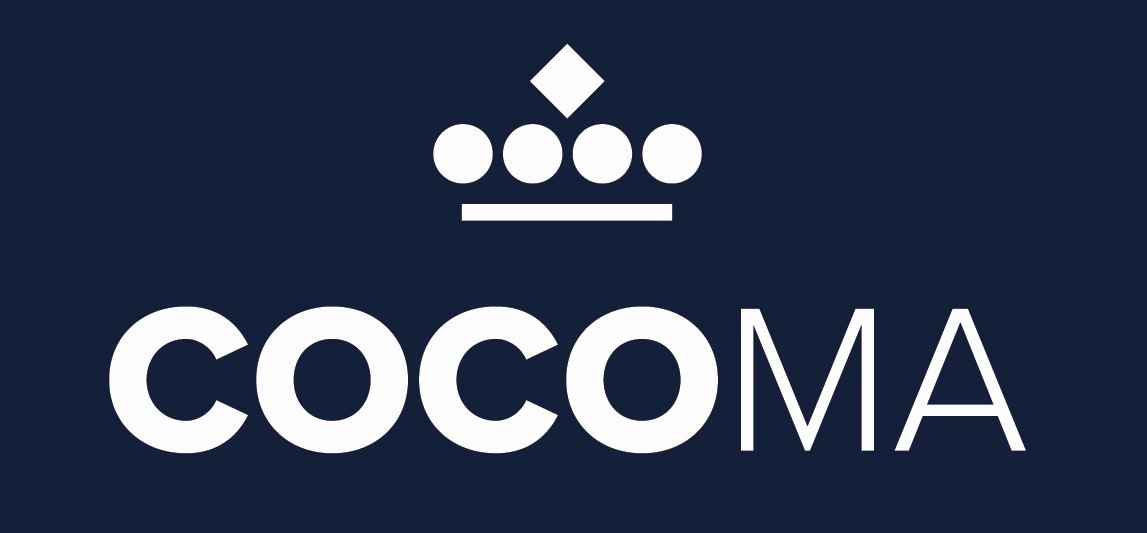Expansive 722sqm block with tranquil north-west facing backyard
Set beside Keysborough Secondary College and within easy walking distance of Heatherhill Primary School, this spacious and immaculately maintained family residence sits on a rare 722sqm parcel in a highly accessible Springvale South location. With parks, shops, bus stops and cafes all nearby, it offers convenience and comfort for growing families or investors seeking development potential (STCA).
The red-brown brick facade is elevated by white vertical timber detailing and classic Feder... Read more
The red-brown brick facade is elevated by white vertical timber detailing and classic Feder... Read more
Set beside Keysborough Secondary College and within easy walking distance of Heatherhill Primary School, this spacious and immaculately maintained family residence sits on a rare 722sqm parcel in a highly accessible Springvale South location. With parks, shops, bus stops and cafes all nearby, it offers convenience and comfort for growing families or investors seeking development potential (STCA).
The red-brown brick facade is elevated by white vertical timber detailing and classic Federation-inspired fretwork to the gabled front porch. A full-length verandah, concrete stencil paving and plantation shutters offer street appeal with low-maintenance practicality. A wide driveway with a secure front fence and vehicle access gate accommodates up to five off-street vehicles with ease, including a double carport and garage.
Inside, the home unfolds across an open-plan layout with excellent natural light, enhanced by skylights above the kitchen and dining space. The front living area features a spectacular timber coffered ceiling, adding a sense of grandeur and warmth. Timber-look laminate flooring, ducted heating and evaporative cooling ensure everyday comfort, complemented by a sunroom that opens to the serene backyard. A separate coffee bar adds a resort-style ambience to the entertaining zone.
The kitchen is both stylish and functional, appointed with 40mm marble-look stone benchtops, a four-seater breakfast island and white soft-close cabinetry. Quality appliances include an induction cooktop, electric oven and a Fisher and Paykel double-drawer dishwasher, paired with an elegant gooseneck mixer and ample prep space.
Four bedrooms offer generous accommodation, each with built-in robe storage. The fourth bedroom is currently used as a study, while the master enjoys its own private ensuite. Both bathrooms have been thoughtfully modernised with high-quality finishes including full-height wall tiles, frameless shower screens and square-set cornices.
Outside, the tranquil garden features a covered gazebo, a large backyard with fruit trees, a veggie patch, and neat low-maintenance landscaping. An external shed provides additional storage. With modern lighting, security screens, an alarm system and cameras, this quiet family retreat is ready to enjoy or expand.
Property Specifications
•Four bedrooms, two bathrooms, multiple living zones
•722sqm block with tranquil backyard and covered gazebo
•Ducted heating, evaporative cooling and security upgrades
•Oversized parking, garage, carport and solar panels
•Walk to schools, shops, parks and public transport
For more Real Estate in Springvale South, contact Coco Ma Real Estate TODAY!
Note: Every care has been taken to verify the accuracy of the details in this advertisement; however, we cannot guarantee its correctness. Prospective purchasers are requested to take such action as is necessary to satisfy themselves with any pertinent matters.
The red-brown brick facade is elevated by white vertical timber detailing and classic Federation-inspired fretwork to the gabled front porch. A full-length verandah, concrete stencil paving and plantation shutters offer street appeal with low-maintenance practicality. A wide driveway with a secure front fence and vehicle access gate accommodates up to five off-street vehicles with ease, including a double carport and garage.
Inside, the home unfolds across an open-plan layout with excellent natural light, enhanced by skylights above the kitchen and dining space. The front living area features a spectacular timber coffered ceiling, adding a sense of grandeur and warmth. Timber-look laminate flooring, ducted heating and evaporative cooling ensure everyday comfort, complemented by a sunroom that opens to the serene backyard. A separate coffee bar adds a resort-style ambience to the entertaining zone.
The kitchen is both stylish and functional, appointed with 40mm marble-look stone benchtops, a four-seater breakfast island and white soft-close cabinetry. Quality appliances include an induction cooktop, electric oven and a Fisher and Paykel double-drawer dishwasher, paired with an elegant gooseneck mixer and ample prep space.
Four bedrooms offer generous accommodation, each with built-in robe storage. The fourth bedroom is currently used as a study, while the master enjoys its own private ensuite. Both bathrooms have been thoughtfully modernised with high-quality finishes including full-height wall tiles, frameless shower screens and square-set cornices.
Outside, the tranquil garden features a covered gazebo, a large backyard with fruit trees, a veggie patch, and neat low-maintenance landscaping. An external shed provides additional storage. With modern lighting, security screens, an alarm system and cameras, this quiet family retreat is ready to enjoy or expand.
Property Specifications
•Four bedrooms, two bathrooms, multiple living zones
•722sqm block with tranquil backyard and covered gazebo
•Ducted heating, evaporative cooling and security upgrades
•Oversized parking, garage, carport and solar panels
•Walk to schools, shops, parks and public transport
For more Real Estate in Springvale South, contact Coco Ma Real Estate TODAY!
Note: Every care has been taken to verify the accuracy of the details in this advertisement; however, we cannot guarantee its correctness. Prospective purchasers are requested to take such action as is necessary to satisfy themselves with any pertinent matters.





















